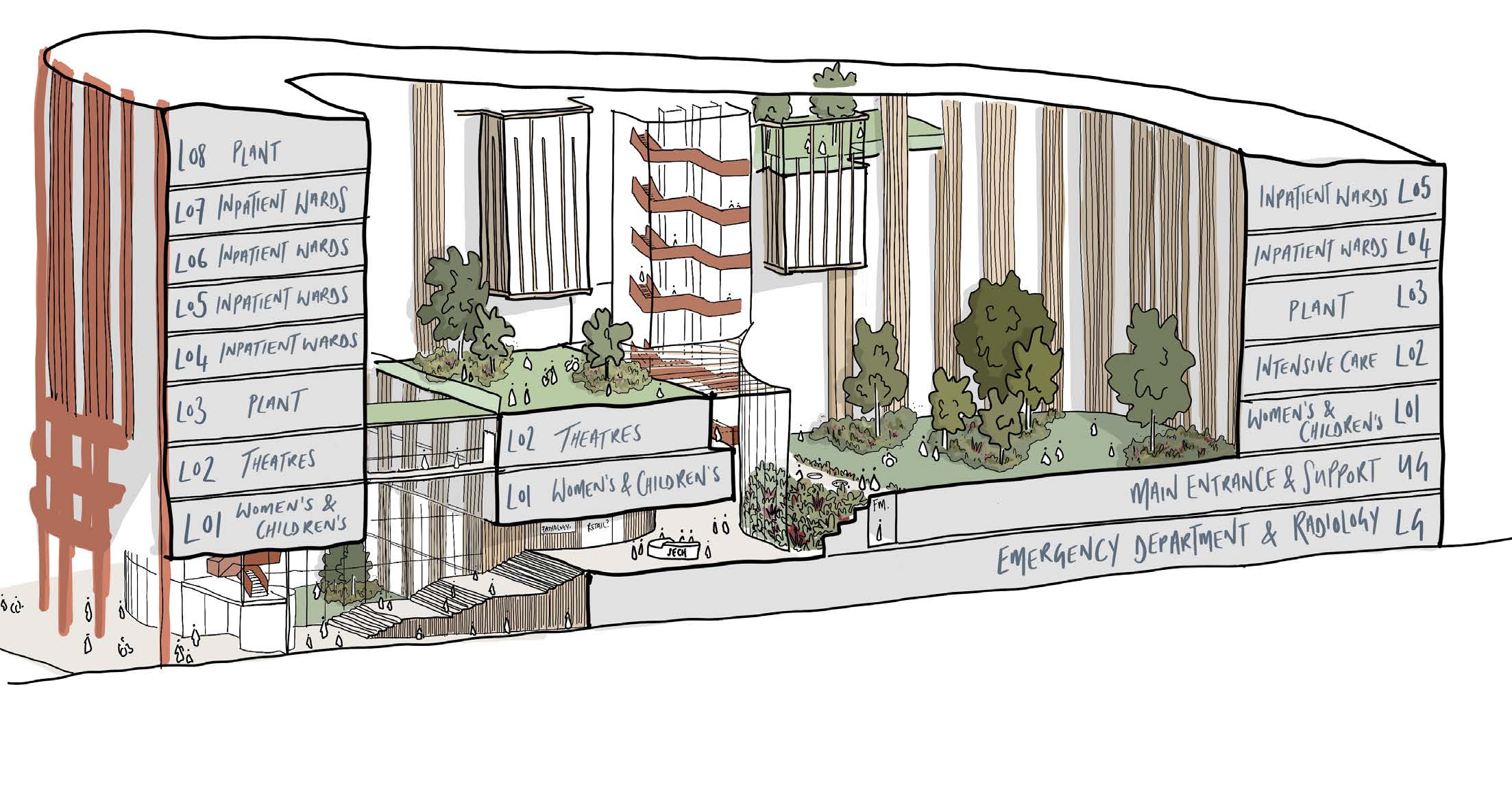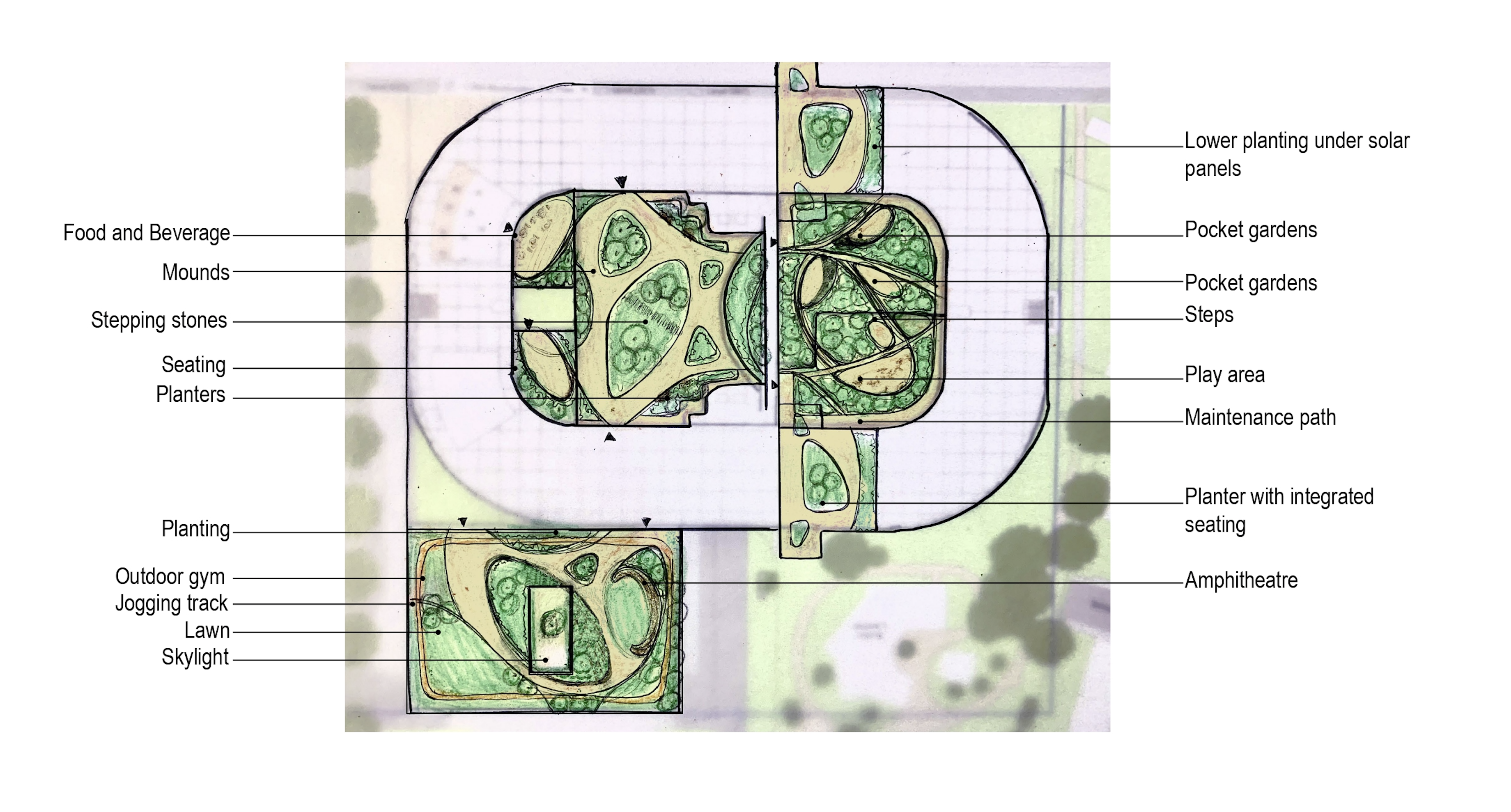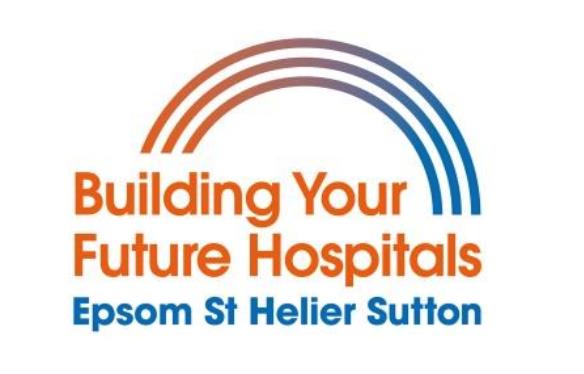A CLEANER, GREENER HOSPITAL

This is a once-in-a-lifetime opportunity to deliver a highly sustainable hospital that brings the NHS one step closer to our commitment of achieving net zero carbon by 2050. The new hospital will be highly sustainable, which will be achieved through reducing energy consumption and eliminating fossil fuels such as gas.
We asked staff how we can improve their working environment and provide an enjoyable place to work which supports them, fostering their wellbeing and sense of professional pride. In response to their feedback, we have designed the hospital to provide a greener environment with more natural light and green spaces.
To achieve a cleaner, greener hospital we are working to these core principles:
Build clever: we will use modern methods of construction, which includes constructing and manufacturing as much of the new building as possible off site to minimise disruption. We will also use sustainable materials to reduce carbon emissions.
Build efficiently: use innovative construction techniques to reduce or eliminate waste.
Build less: we will invest £80 million in transforming the buildings at Epsom and St Helier hospitals, helping us to minimise the amount of new building works.
Building green: creating a pleasant environment for patients and staff that has minimal impact on our environment.
Our proposals will include an extensive landscaping plan developed by specialists to ensure that we maximise green spaces, creating a calm environment that supports health and wellbeing, and aids recovery for our patients. Landscaping designs are at an early stage and we would welcome your thoughts on what we could provide to make the hospital as peaceful an environment as possible.

Landscaping plan
• We are committed to doing what we can to retain as many of the existing trees located on Cotswold Road as possible, which will act as a visual buffer where the ambulances will access the new hospital.
• Courtyard gardens and green terraces will be created to provide patients, visitors and staff with places to relax which can benefit their wellbeing.
• We are also looking into planting more trees around the hospital and the new car park buildings to enhance the green buffer.
Sustainability
- Bicycle and e-bike spaces
- Electric vehicle charging points to encourage sustainable travel
- Provision for more electric vehicles in the future
- Pedestrian and bicycle access routes between the car park and new hospital
- Natural ventilation
- LED lighting with motion sensors
- Fully recyclable materials
- Soft landscaping, such as turf, hedges and shrubs.
As well as this, the whole hospital will be powered by electricity rather than fossil fuels.
An important part of our strategy is to encourage more people to use sustainable transport when they come to work or visit the new hospital such as walking, cycling and public transport. To enable this, we are developing a travel plan, which will be submitted as part of the planning application, outlining a package of measures to promote active travel, with an emphasis on promoting alternatives to driving. This will include, for example, the provision of cycle spaces and potentially a ‘cycle hub’ at the ground floor of the car park where people can repair or store their bikes.

