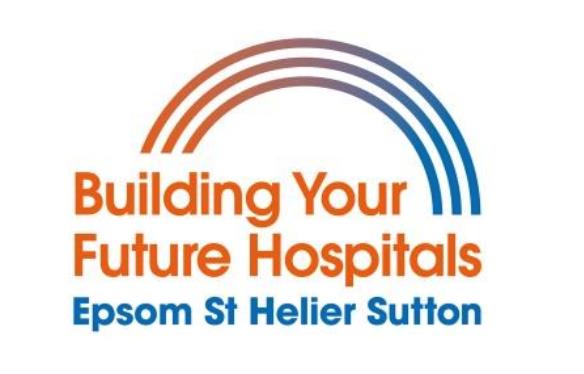THE NEW HOSPITAL
We are designing a brand-new hospital to improve patient care whilst also providing a more pleasant environment for our patients and staff.
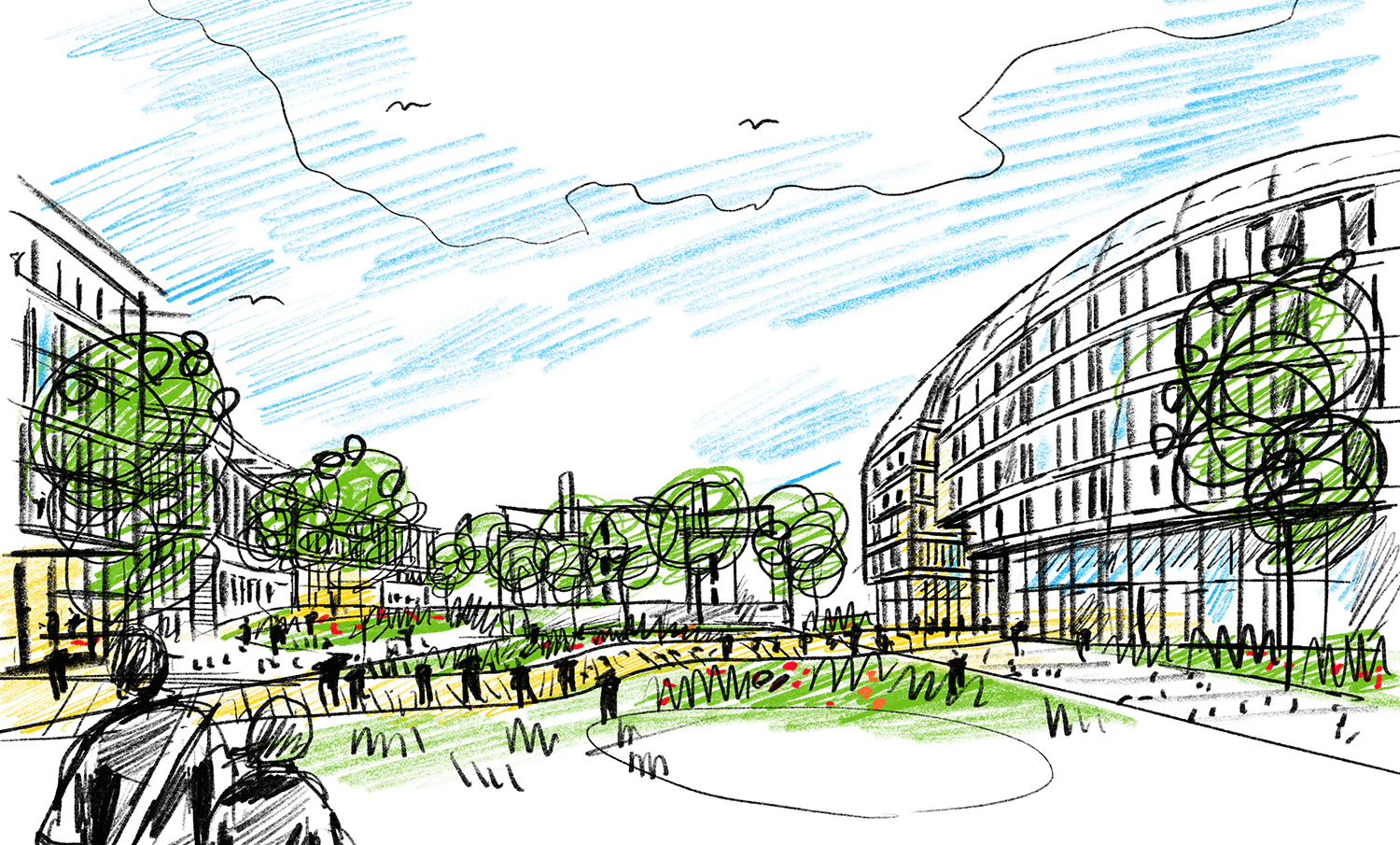
Sketch of the emerging hospital designs
The new hospital will provide more than 500 beds with all emergency care provided on site. The new Specialist Emergency Care Hospital is where our sickest patients will be cared for. The proposed layout has been shaped by discussions with our clinicians and staff.
We are building a hospital which meets the needs of both patients and staff and ensures that even better healthcare is provided.
Design features
1. Respectful of residents and local architecture:
Designed to be sensitive to the local area, the hospital will ‘step-down’ with the tallest part standing at nine storeys on the north side, reducing to seven storeys at the south to respond to the neighbouring residential properties.
2. Smarter layout for a better patient experience:
We want to create a state-of-the-art hospital building that will allow us to provide outstanding patient care for generations to come. The new layout, with its central entrance and closely connected clinical departments, will enable quicker diagnosis and mean patients spend less time travelling around the hospital and instead receive the care they need in one place.
3. Calming green spaces for a welcoming environment:
The main hospital building is designed with internal courtyards to provide garden views for patients. This softens the building’s mass and maximises 360-degree views for patients while the open central courtyard cradles the sun, providing beautiful garden views and safe outdoor spaces for patients, visitors and staff to enjoy.
4. Prioritising single rooms:
Over 70% of the rooms will be single occupancy which helps prevent the spread of infectious diseases like COVID-19 and will provide additional privacy and dignity for patients.
5. Designed to make care easier:
Each room is designed to provide easy access for both staff and patients, with clear views into each of the rooms for staff so they can easily check in on their patients, and windows looking outside to ensure daylight and a pleasant view of the outdoors for patients.
6. A cleaner, greener hospital:
Designed to be net zero carbon, this will be a fully electric hospital. We are also looking at using natural materials such as terracotta and natural brick to increase the sustainability of the build.
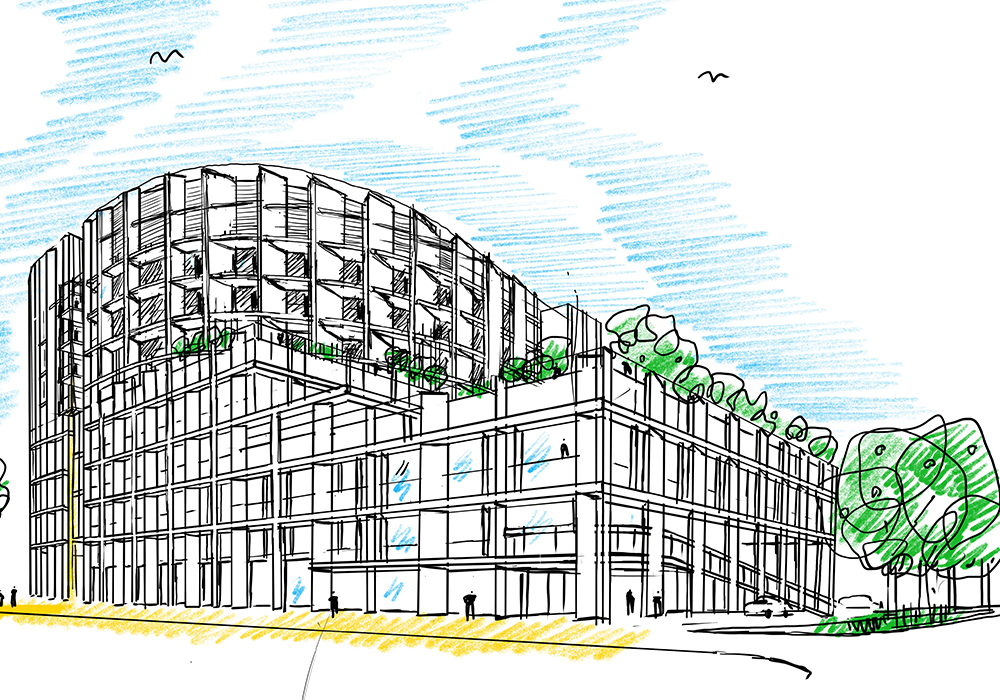
View from Cotswold Road looking east
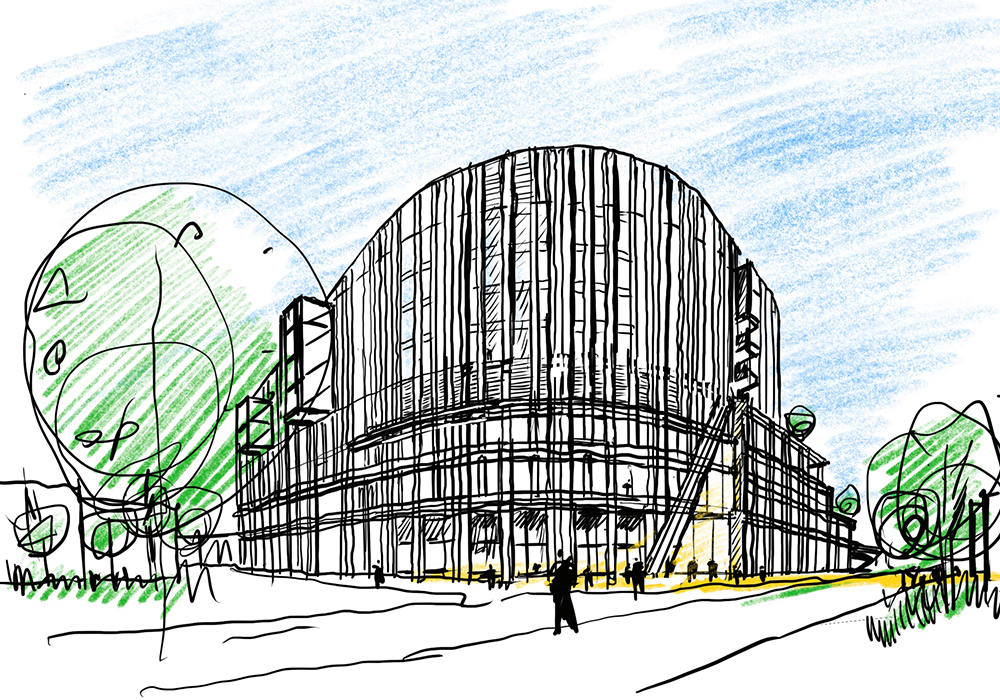
View of the hospital from the centre of the London Cancer Hub masterplan
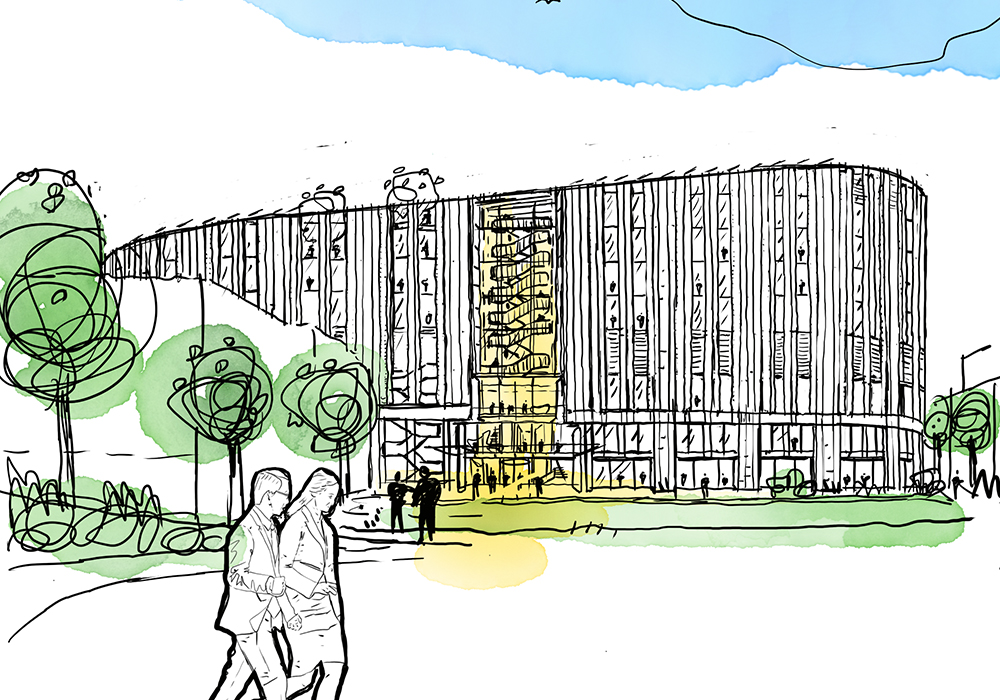
View looking from the Oak Cancer Centre at the Royal Marsden Hospital
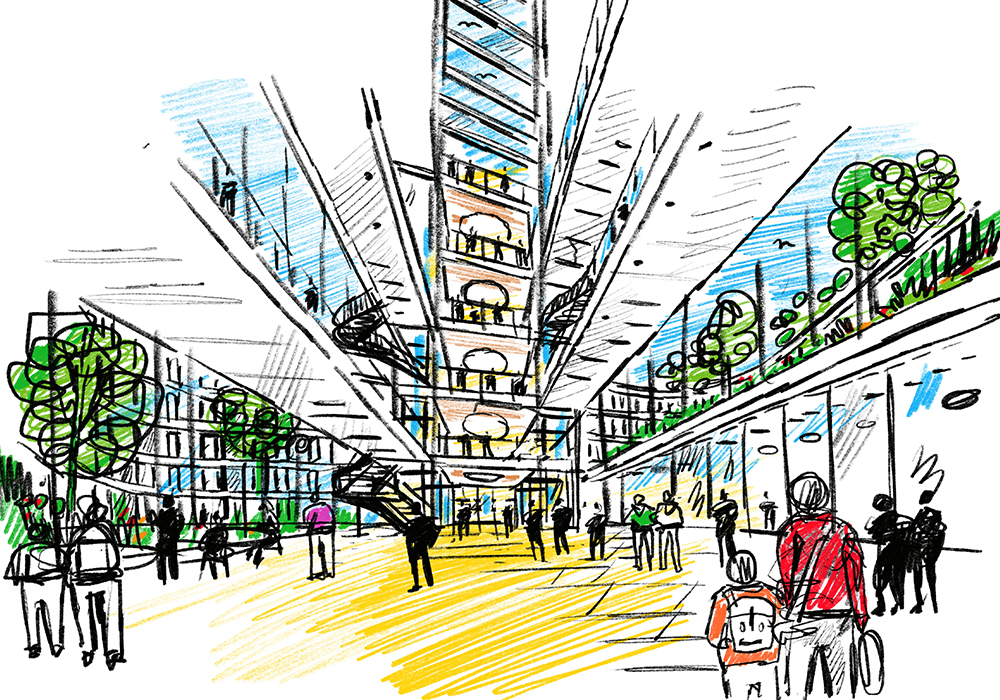
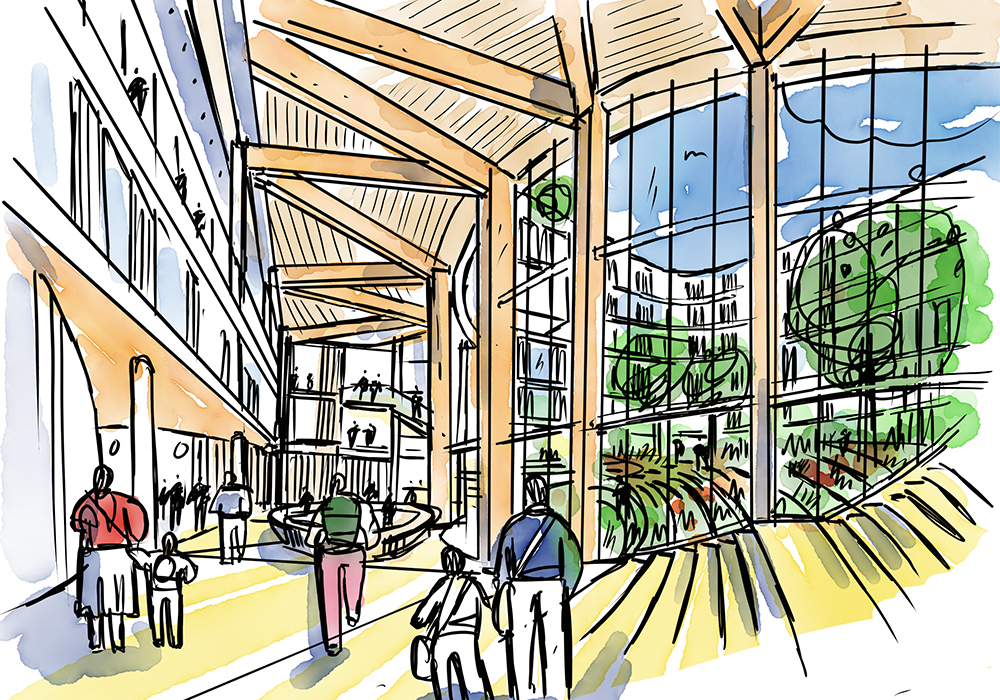
Sketches showing the internal main entrance and concourse area
