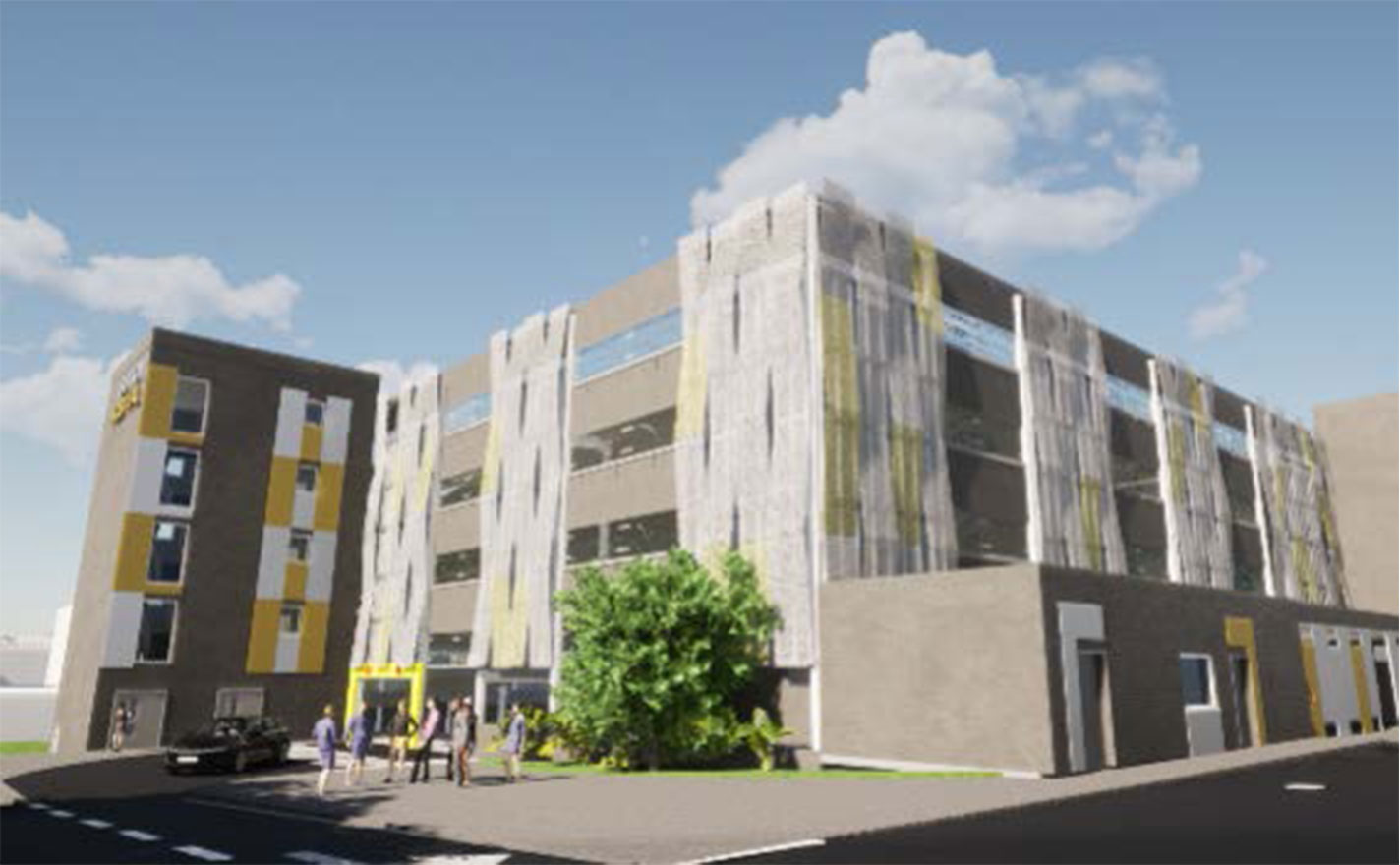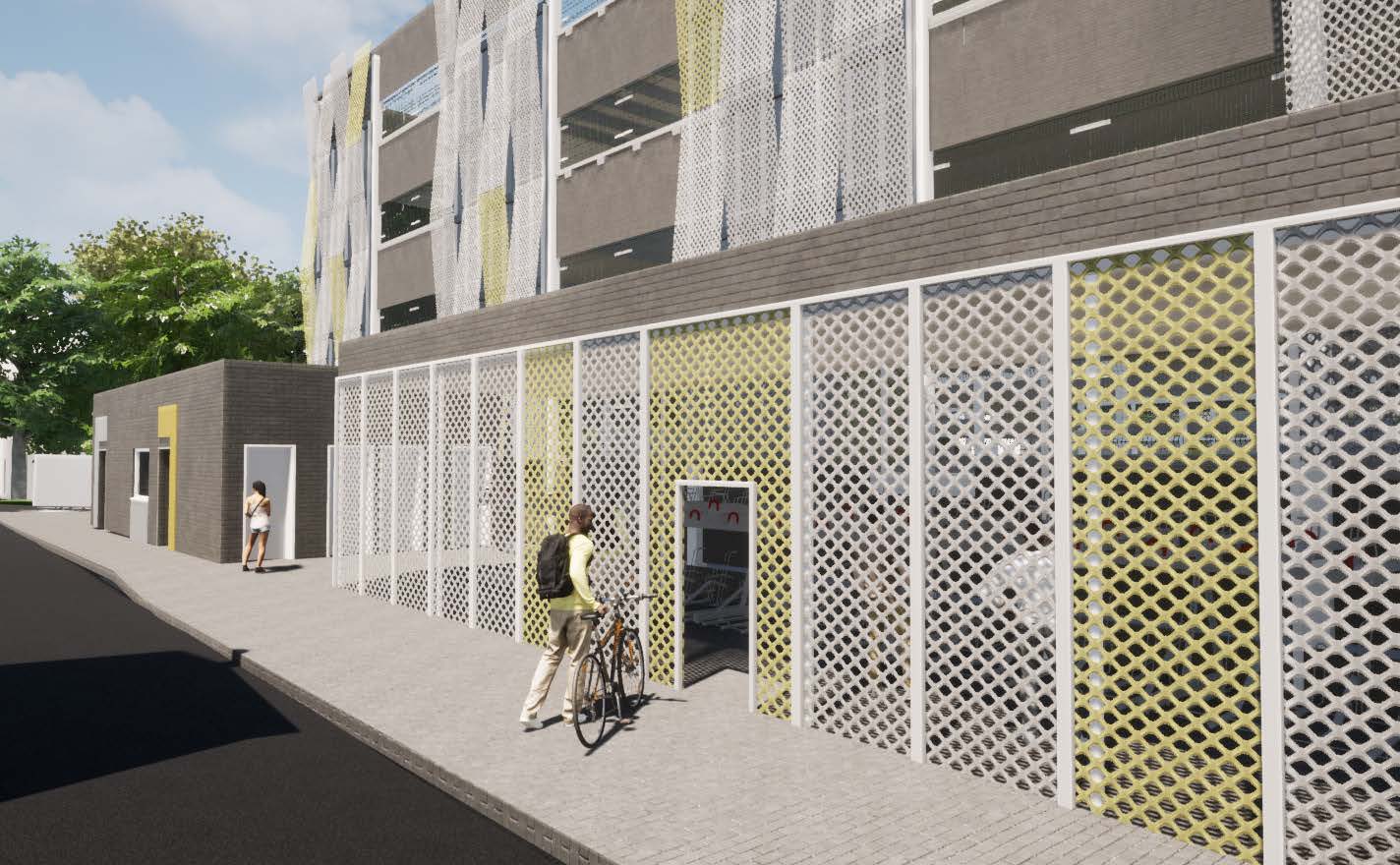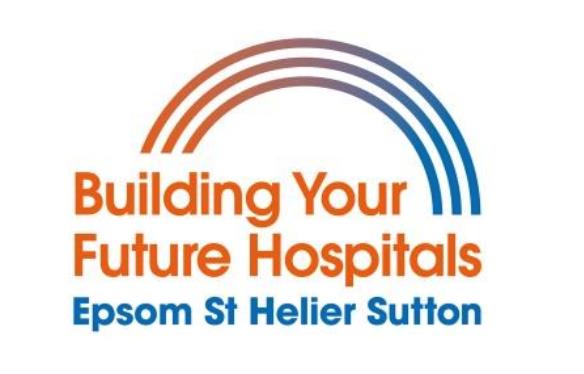NEW MULTI-STOREY CAR PARK
We are providing a new and improved car park, sensitively designed to reduce impact on our neighbours.
We hope to encourage more people to travel sustainably to the new hospital, including walking, cycling or using public transport. That’s why we are looking at providing e-bike charge facilities, cycle parking and other measures to make travelling without a car easier for our staff, patients and visitors.
However, we do understand that for many people travelling by car may be their only option. We are therefore delivering improved car parking on site by providing a high-quality multi-storey car park with around 800 spaces.
A community cycle hub
We are looking at including a community bicycle hub for staff and visitors to the hospital, where they can repair and store their bikes. This may also include changing facilities and showers as well as a takeaway café.
The new car park will provide:
- Around 400 additional spaces as well as 400 re-provided spaces
- 40 disabled person’s parking spaces
- 20% electric vehicles charging spaces
- Some spaces for Royal Marsden Hospital patients and staff
- Minimised queuing through separate entrance and exit design.
We have calculated the number of spaces that will be required based on expected patient and staff requirements and taking account of the Royal Marsden Hospital’s existing parking.
In addition to this, we have held conversations with Transport for London and utilised their most recent research into future transport provision and requirements in Sutton. We are exploring options for the best location for this car park.
Designed with neighbours in mind:
The car park has been designed to fit in with the local area. It will be four storeys and has been sensitively arranged to reduce its impact on our neighbours. For example, the frontage has been designed to control noise and light spill towards the Harris Academy and residential properties on Chiltern Road.
The new car park also provides the opportunity to cater for predicted parking demand at the hospital, thereby minimising the impact on the surrounding roads. Modern technology will also be implemented to help manage spaces so people can access the car park and park more quickly and efficiently. This forms part of a wider transport strategy which aims to reduce the impact on local transport infrastructure while also providing greater travel choice for visitors to the new hospital.

Image of the new car park from ground level

Cycle hub at ground level where people can store and repair their bikes

